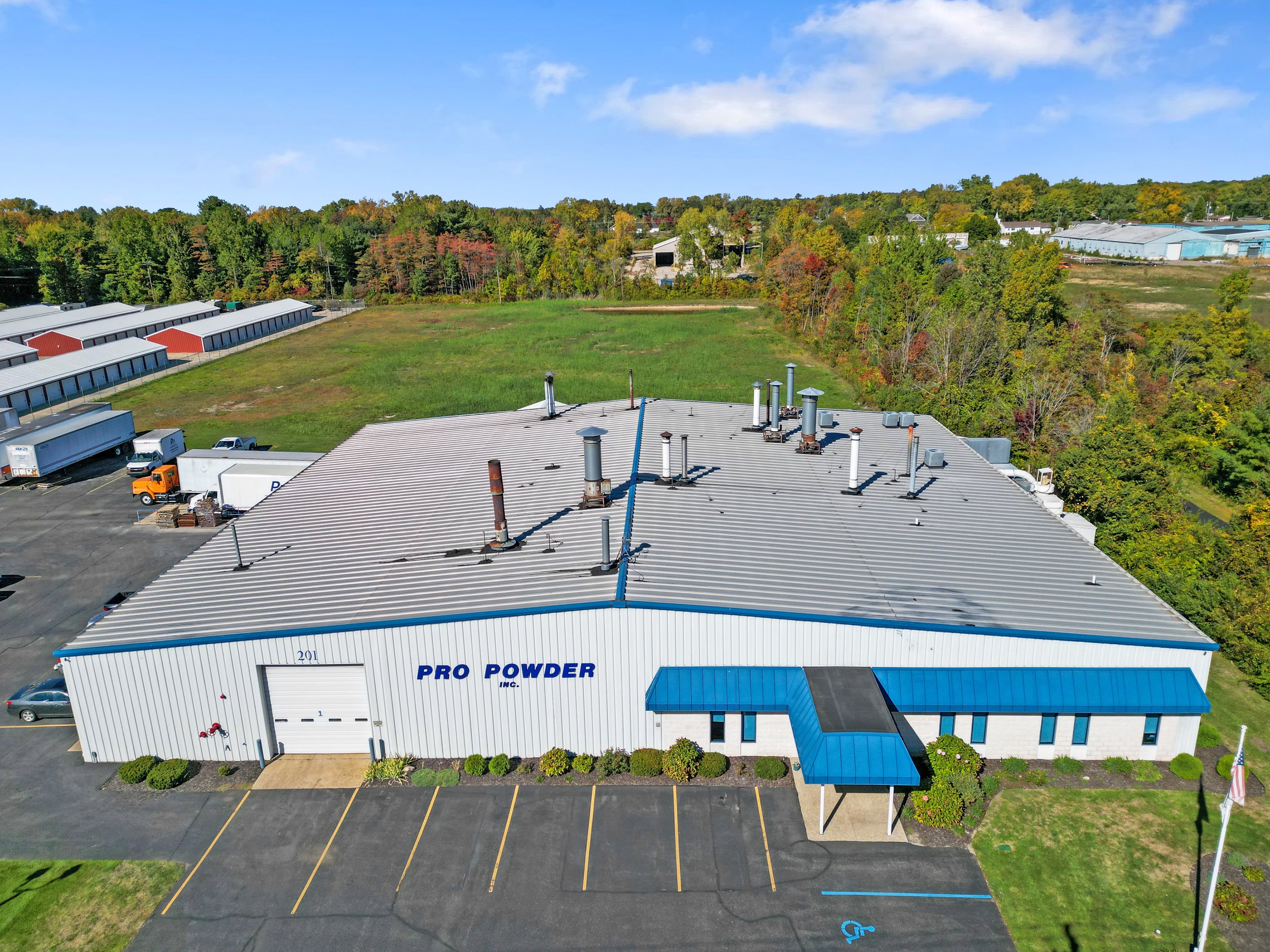
Industrial
Our drone and scanning services help plants, warehouses, and facilities see their operations more clearly.
We provide visuals and data to support maintenance, planning, and smoother management.
Drone Inspections
We provide drone inspection services that safely capture the existing conditions of roofs, structures, and equipment.
These high-resolution visuals allow facilities to detect issues faster in a safer, more efficient, and more cost-effective way. We also provide thermal drone inspections for roofs and building envelopes!
We create immersive 3D virtual tour walkthroughs of industrial facilities that let teams remotely explore layouts, equipment, and safety areas.
This can help with training, documentation, and coordination while minimizing downtime and on-site disruptions.
We produce accurate digital floor plans of industrial facilities that clearly show the overall layout, equipment placement, and production flow.
Our floor plans are delivered to you in a clear PDF format, and they can also be exported in a DXF/DWG or .e57 point cloud file for immediate use in your desired CAD program.
Contact Us!
Please contact us below or fill out the form to get a quote or book a project. We always aim to respond within a few business hours.



